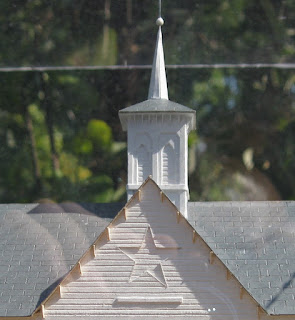Here is a small model I built out of posterboard and balsa wood in 1993 of this locally well known Harrisburg, PA landmark. Located along Route 283 in Highspire, just outside of Harrisburg, the structure had been languishing for years. Built around 1872, by a well to do horse breeder and trader John Motter, this barn and its outbuildings were meant to be a showcase farm.
North side, (View one would see from Route 283).
In the early 1990's the barn had fallen into such disrepair, that people were concerned that it would be demolished for a high density housing project, and a grassroots effort was made to "Save the Star Barn".
South side, or barnyard side view.
There were numerous articles and fundraisers to stabilize the condition of the barn, and it's outbuildings. The owner put the place up for sale. In the meantime, in 2000, the barn was cosmetically restored by the Millport Conservancy, headed up by Robert Wolhsen, Sr. In the meantime, it was sold for a second time to the Agrarian Country, a non profit organization dedicated to preserving icons of agricultural heritage. including the likes of the Star Barn.
West gable end view.
The plans are to dismantle the barn, and move it to Grantville to be the centerpiece of a big farming museum complex. This is where we are at right now.
East gable end view.
In 1993, during the middle of what I call the "Star Barn frenzy Years", I decided to build this model.
Northeast 3/4 view.
It is rather small. The foundation footprint of the model is only about 7" by about 4-1/2", not including the barnhill or the barnyard enclosure. I put shingles on the roof of this model, as opposed to the corrugated metal roof the actual barn has now, as the barn originally had a cedar shake shingled roof that would have turned quickly gray after being exposed to the weather, so that is why I painted the roof gray, as originally built in 1872.
Southwest 3/4 view.
I used a dried out ballpoint pen to heavily emboss the cardboard with grooves to simulate the siding and louvre textures of the barn's siding and ventilators. I did the same thing to simulate the stone foundation, and barnyard fence by embossing wavy lines on it to simulate the mortar lines in between the stones, then I hand painted it gray.
Cupola detail.
Jim.
Subscribe to:
Post Comments (Atom)
Pensupreme and other vintage milk cartons... do people collect these?
In the last year, I have noticed how a lot of people collect vintage glass milk bottles, which I remember when I was a kid, how the milkman...

-
In the last year, I have noticed how a lot of people collect vintage glass milk bottles, which I remember when I was a kid, how the milkman...
-
Here is a car that I owned for almost a whole generation. It had everything. Great looks, good handling as well as performance. I owned this...
-
Post Script; I no longer own this car. I sold it today, December 3, 2021. A new owner is taking it to Northern North Carolina as I type this...











No comments:
Post a Comment